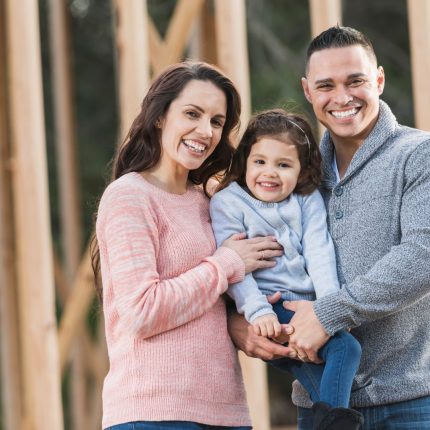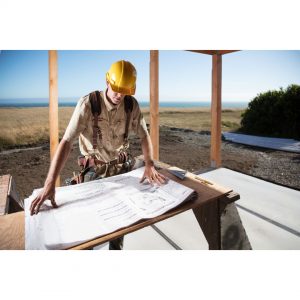
Classroom Ideas for Homeschool Families
July 29, 2022Guest post by Heidi Rosenberg
More families around the world are slowly embracing the homeschooling life. The pandemic showed many parents that it’s possible and a better option than a traditional school setup. But the homeschooling lifestyle comes with extra demands for homeschooling families. Parents have to zone out rooms and office spaces for homeschooling purposes. They have to deal with the floor plan conundrum while ensuring they create learning spaces that will give their children ample room and time to study.
We’ve got a few design and floor plan tips to make homeschooling easier. This post will guide you on how to build a home with a floor plan that allows you to separate home life from school life. Let’s get into the details and get to the core of floor plans for homeschooling families.
Separate Homeschool Rooms
If you’re homeschooling several kids with different academic needs, you’ll need separate homeschooling rooms. Children at times need spaces away from destruction. They also need a station where they can work individually with an adult. So, you may need to create solitary schooling stations for your kids or get different homeschooling rooms for schooling activities. Therefore, when drafting your floor plans and home design, think of creating flexible rooms that can fully accommodate your kid’s individual academic needs.
Custom home builders in Sacramento will help you design a home with flexible rooms that can turn into school rooms when you need extra room. Moreover, curving out the homeschooling space when drafting the floorplans makes it easier to design a fully functional homeschool room. Remember, homeschooling doesn’t last forever. Therefore, let your home builder help you design homeschool rooms you can easily use for other purposes.
Flexible Bedrooms
If you can’t create separate homeschooling rooms, think of flexible bedroom plans that let you carve out curated zones for schooling purposes. Your kids’ bedroom floor plans should flawlessly merge form and function. The floorplans in their bedrooms should allow compartmentalization to section off spaces for different purposes. Create clear zones within your kids’ bedroom floor plan for additional movement and flexibility. It will add more functionality to the room. If possible, set aside 1.5m by 1.5m clear zones for more flexibility.
flexibility. It will add more functionality to the room. If possible, set aside 1.5m by 1.5m clear zones for more flexibility.
A home builder will help you set aside the perfect size for flexible bedrooms and how to furnish them for more flexibility.
Built-In Shelves
Homeschooling families need lots of storage solutions. They need a place to store their books, school supplies, and projects. Clutter can pile up if your homeschool multiple kids. Therefore, consider adding built-in shelves to your home design.
You may need built-in shelves. Ensure you strategically position them around your home. Remember, if strewn around your home, they will appear cluttered. So factor in accessibility, your home’s floor plan, and the general aesthetics you desire in your home.
Dining Room/Communal Classroom
The dining room can also act as a communal classroom for your kids. Therefore, you may have to decide on a semi-open or closed floor design for the dining area. It will keep school life secluded from home life and other forms of destruction. It will also help create a designated writing space for your kids if writing is always the task on which they have trouble focusing.
If you merge the dining room and the kitchen, the school and kitchen messes will turn into an eye sore. It’s also hard to balance the classroom and the activities in the kitchen. Besides, you may need a wall to create storage solutions for your kids’ school projects and supplies.
A Bonus Room
Bonus rooms offer extra spaces for families who may need extra storage or multi-purpose rooms. It’s a fantastic feature in any house plan. A bonus room gives your home maximum flexibility. You can always turn the bonus room into a classroom when you need an extra homeschool room. Furthermore, as families grow, they outgrow their homes. A bonus room minimizes the probability of outgrowing your home too soon.
Therefore, consider creating room for a bonus space in your plan. Indulge your home builder and ask them to plan out a bonus room that offers maximum flexibility.
Final Thoughts
Homeschooling families should always create a home design that makes the most sense and offers optimal functionality. While at it, don’t forget aesthetics and how to merge homeschooling into your family’s lifestyle. Also, as you plan out your home, consider your homeschooling journey. Your home’s floor plan and design should cater to any unforeseeable change in your homeschooling journey. That’s why it’s crucial to consider flexibility as you design your home’s floor plan.
Additional Homeschool Resources
Smart Ways to Prep for More Indoor Time
8 Ways to Encourage Activity in Your Homeschool
First Day Back-to-Homeschool Ideas
Latest Posts

This post is sponsored by Little Monsters Universe. I'm Tina Salmanowitz, an advocate for homeschooling and science education. With over a decade of experience as a science educator (in class…
Read more >
This post is sponsored by Time4Learning. Before the pandemic, it was business as usual for Boca Raton resident Nikki Warris. Her two daughters, 5-year-old Natalie and 8-year-old Lexi were…
Read more >
Are you a "Green Goddess" or a "Trash it Tom"? Recycling is an important thing we can all do to help preserve our environment. No doubt, you’ve heard the phrase “Reduce, Reuse, Recycle,”…
Read more >

